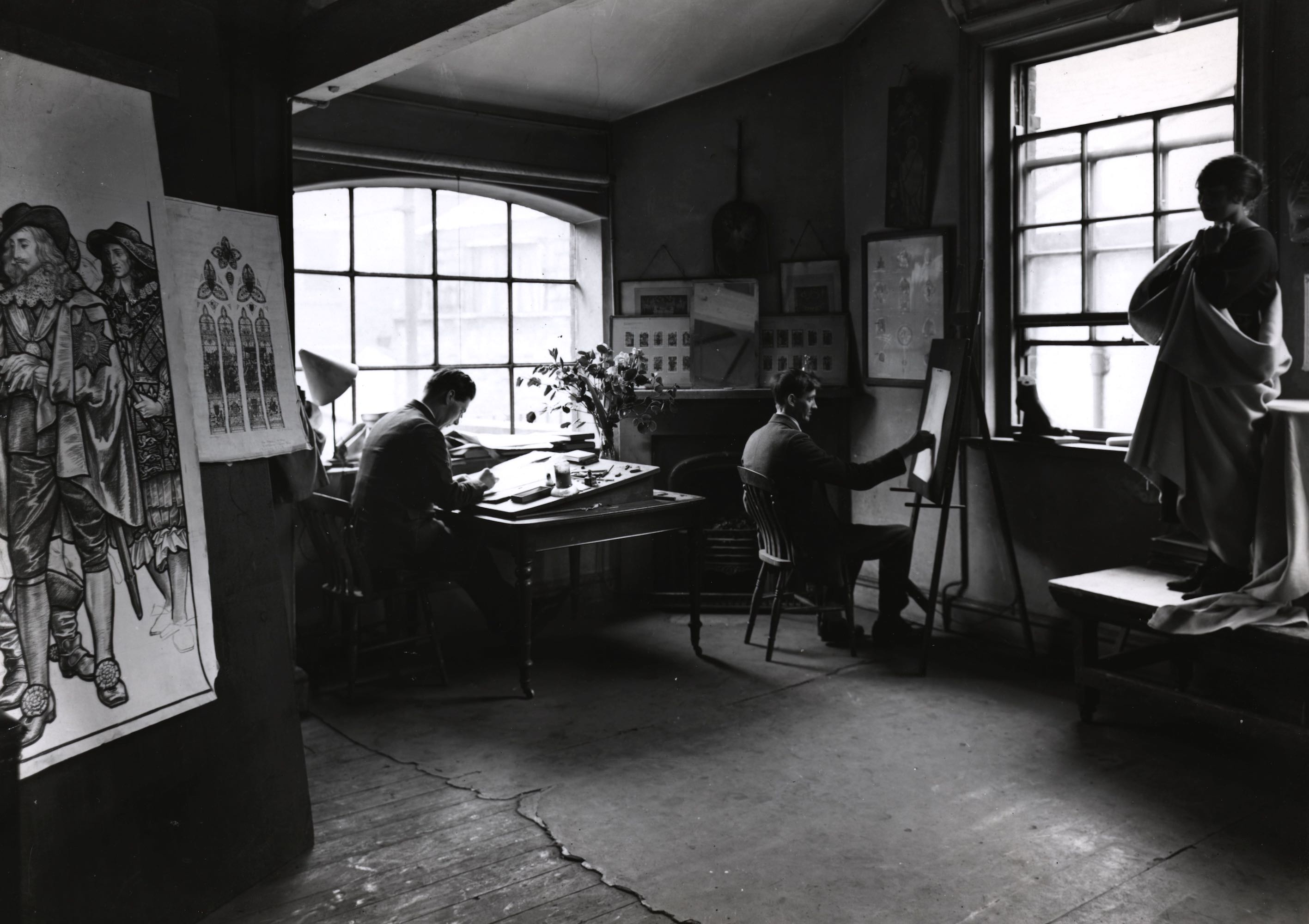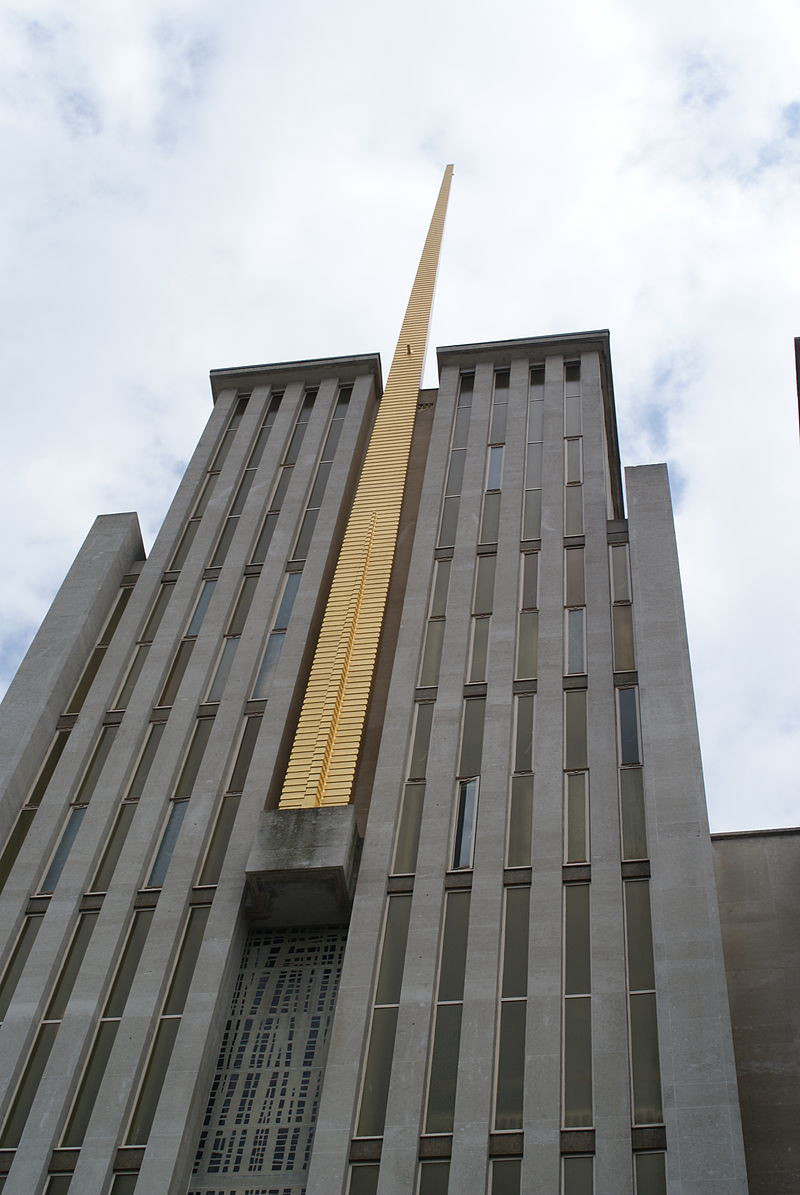
Hyde Park Chapel, London
- Designer
- Pierre Fourmaintraux
- Glass Type
- Stained Glass Window
- Location
- London
- Production Location
- Wealdstone, Harrow
- Production Method
- Dalle de verre
- Year
- 1961
About this item
This church, built of reinforced concrete with Portland stone facing, was designed by T. P. Bennett and Son and dedicated in 1961. It occupies the site of the former Nos. 64–68 Princes Gate. The general contractors were McLaughlin and Harvey. The main body of the building is four storeys high with a six-storey tower at its north end. A thin spire rises from the west face of the tower. Beneath this spire is a stained glass window designed by Pierre Fourmaintraux and made in the Whitefriars Studio. At the time of the opening the supervising architect of the building committee in Salt Lake City attributed the use of a 'contemporary' design here and in other recent Mormon churches to 'spiralling construction costs'. The total cost, including land and furnishings, was £330,000. - British History Online
Contribute
If you have any additional information or images to contribute for this item please do so using our contribution form! We'll review your contribution and let you know when it has been published.
Memories
No one has added a memory related to this object yet.

